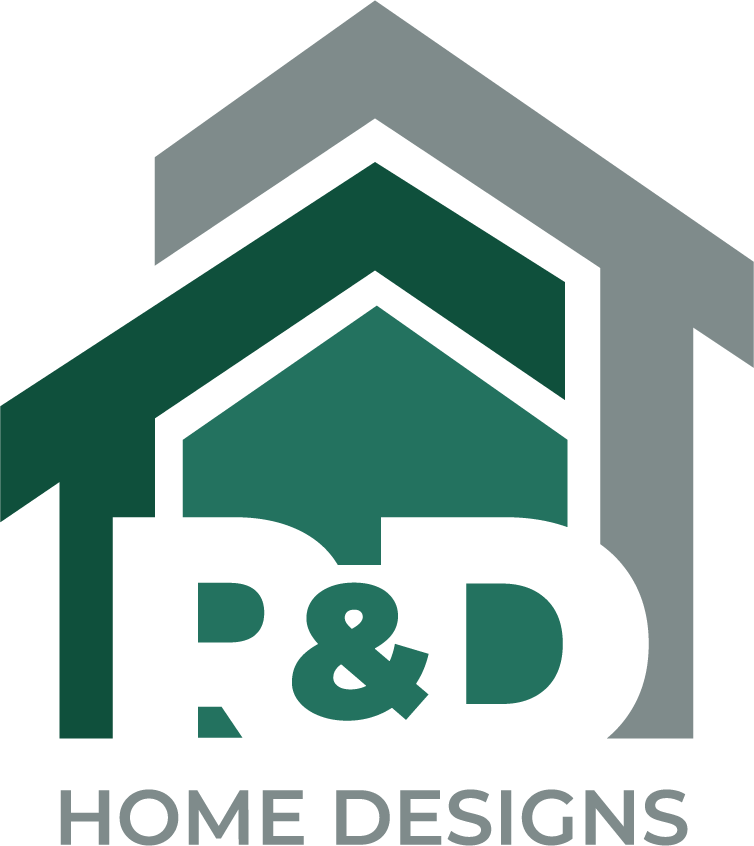Floor Plans
Shopping for your home design can feel overwhelming. Our experienced home designers are here to make your new home journey simpler and less stressful. Our team are ready to help you find the house plans that are just right for you.
Choose from our wide range of existing floor plans, developed by our qualified and experienced in-house design team. Alternatively, we can work with you to tailor small or large changes, so you get the house design of your dreams.
Our expert designers have been helping people find their dream home designs for over 10 years and we are happy to help you find a plan or talk through a potential customisation that truly represents your home goals.
















